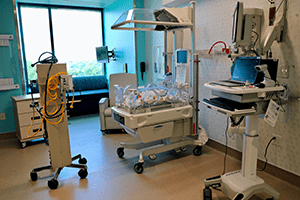Newsroom
Cincinnati Children’s Celebrates New Critical Care Building
Largest expansion in hospital’s history to serve the most medically complex patients
Monday, September 27, 2021
Cincinnati Children’s Hospital Medical Center is celebrating the completion of a new Critical Care Building, a $600 million investment that involved three years of construction on the hospital’s main campus in Avondale.
The 632,500-square-foot facility expands and enhances services for children, including patients needing emergency care, newborn or pediatric intensive care, cardiac care, or bone marrow transplants.
“The Critical Care Building is a remarkable achievement in the 138-year-history of Cincinnati Children’s,” said Michael Fisher, president and CEO of the medical center. “We are grateful to serve children in our Avondale neighborhood and throughout Greater Cincinnati as well as children from all over the world. This new facility, which is the largest expansion ever undertaken at Cincinnati Children’s, is the result of a collaboration with our patients, families, staff, board, donors, and community. We are thankful to everyone who played a role.”
What's Inside the New Critical Care Building?
- The eight-story building will add 249 private rooms, which are 50 percent bigger than current patient rooms. All three of the intensive care units will be relocated to the CCB: Newborn Intensive Care Unit, Pediatric Intensive Care Unit, Cardiac Intensive Care Unit. Bone Marrow Transplant and Complex Airway will also be housed in the building.
- Cincinnati Children’s operates one of the busiest pediatric emergency departments in the country, seeing more than 60,000 patients each year. The new Emergency Department is triple in size at 90,000 square feet. The additional space is dedicated to improving workflow, team medicine, embedded imaging (MRI, X-Ray, CT, Ultrasound) and pharmacy.
- The CCB is the first medical building in the world to have spectral lighting, which was developed by Cincinnati Children’s researchers. Spectral lighting is designed to mimic natural sunlight, which supports healthy sleep cycles and stimulates growth for newborns.
- More than 250 people participated in an online community group to provide input for hospital staff to better understand the needs of patient families and improve their experiences. As a result, new amenity areas include an exercise room with showers, a massage area, laundry rooms, additional lounges, and quiet rooms to help make longer stays more comfortable for families.
- Two hand-made teal giraffes mark the entry of the building, which is also known as Location G. The Critical Care Building has more than 1,100 pieces of art created by professional artists, patients, families, staff, and local students. Interiors use a kaleidoscope theme, representing our collaborative spirit and commitment to discovery, which is reflected through the materials, colors, and architectural shapes and patterns.
- The CCB features four gardens:
- A rooftop garden—patients will be able to visit by appointment with clinical staff.
- A designated staff garden—employees can take a little time to refresh.
- A reflection garden—families can get away and catch their breath.
- A landscape garden—nearly one acre of space adjacent to the Critical Care Building will be developed into a park-like environment with benches, trees, walkways, and flowers. This is in collaboration with the Avondale community.
- A helipad caps the building.
Staff will begin the process of moving patients into the new building in early November. Learn more about the Critical Care Building.
Contact Information
Shannon Kettler
shannon.kettler@cchmc.org




